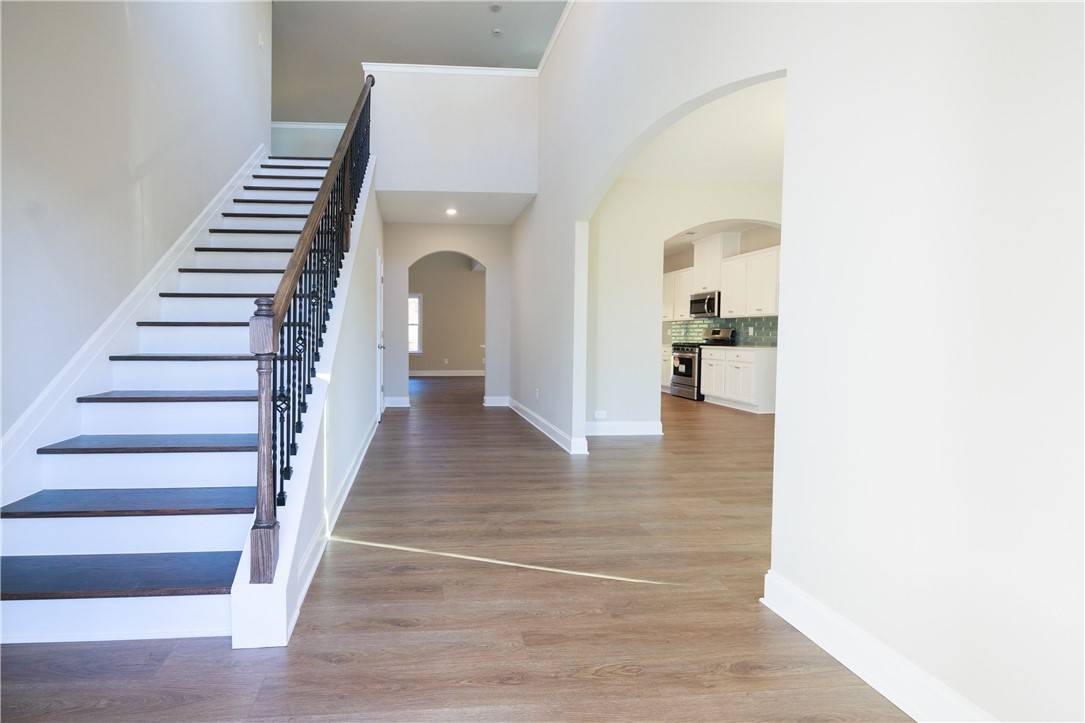Bought with EK LIM • PORTER PROPERTIES
$469,900
$469,900
For more information regarding the value of a property, please contact us for a free consultation.
1186 STILLHUNT LN Auburn, AL 36832
4 Beds
4 Baths
2,807 SqFt
Key Details
Sold Price $469,900
Property Type Single Family Home
Sub Type Residential
Listing Status Sold
Purchase Type For Sale
Square Footage 2,807 sqft
Price per Sqft $167
Subdivision Auburn University Club
MLS Listing ID 165618
Sold Date 12/14/23
Bedrooms 4
Full Baths 3
Half Baths 1
Construction Status New Construction
HOA Y/N Yes
Abv Grd Liv Area 2,807
Year Built 2023
Lot Size 9,147 Sqft
Acres 0.21
Property Sub-Type Residential
Property Description
Qualifies for a rate of 5.99% FHA or 6.25 Conv. PLUS $5K IN CLOSING COST
ASH-Grayhawk Homes presents the "Willow" Traditional Plan to Auburn University Club. Enter through the welcoming grand two-story foyer that continues into the great room. Large windows allow an abundance of natural light while the gas fireplace and a traditional mantle is the focal point of the room. This opens to the great room and spacious kitchen you will want to show off, gorgeous white quartz counter tops and stainless appliances, featuring a natural gas range. Off the kitchen is where you'll find an impressive dining room offering plenty of space. Enter your primary suite located on the main floor. Walk through your suite with its tray ceiling and bathroom with tiled shower. Upstairs, look over to the open loft space, great for study, office or media needs. Three additional bedrooms and two full baths are nearby. You'll find a charming bathroom between two of these bedrooms, featuring a dual vanity.
Location
State AL
County Lee
Area Auburn
Interior
Interior Features Ceiling Fan(s), Separate/Formal Dining Room, Eat-in Kitchen, Primary Downstairs, Pantry, Attic
Heating Gas
Cooling Central Air, Electric
Flooring Carpet, Plank, Simulated Wood, Tile
Fireplaces Type Gas Log
Fireplace Yes
Appliance Dishwasher, Gas Cooktop, Oven
Laundry Washer Hookup, Dryer Hookup
Exterior
Exterior Feature Storage
Parking Features Attached, Garage, Two Car Garage
Garage Spaces 2.0
Garage Description 2.0
Fence None
Pool Community
Utilities Available Natural Gas Available, Sewer Connected, Underground Utilities, Water Available
Amenities Available Clubhouse, Pool
Porch Covered
Building
Lot Description < 1/4 Acre
Story 2
Entry Level Two
Foundation Slab
Level or Stories Two
New Construction Yes
Construction Status New Construction
Schools
Elementary Schools Richland/Creekside
Middle Schools Richland/Creekside
Others
HOA Fee Include Common Areas
Tax ID 08-06-23-0-000-167.000
Financing Conventional
Read Less
Want to know what your home might be worth? Contact us for a FREE valuation!
Our team is ready to help you sell your home for the highest possible price ASAP





