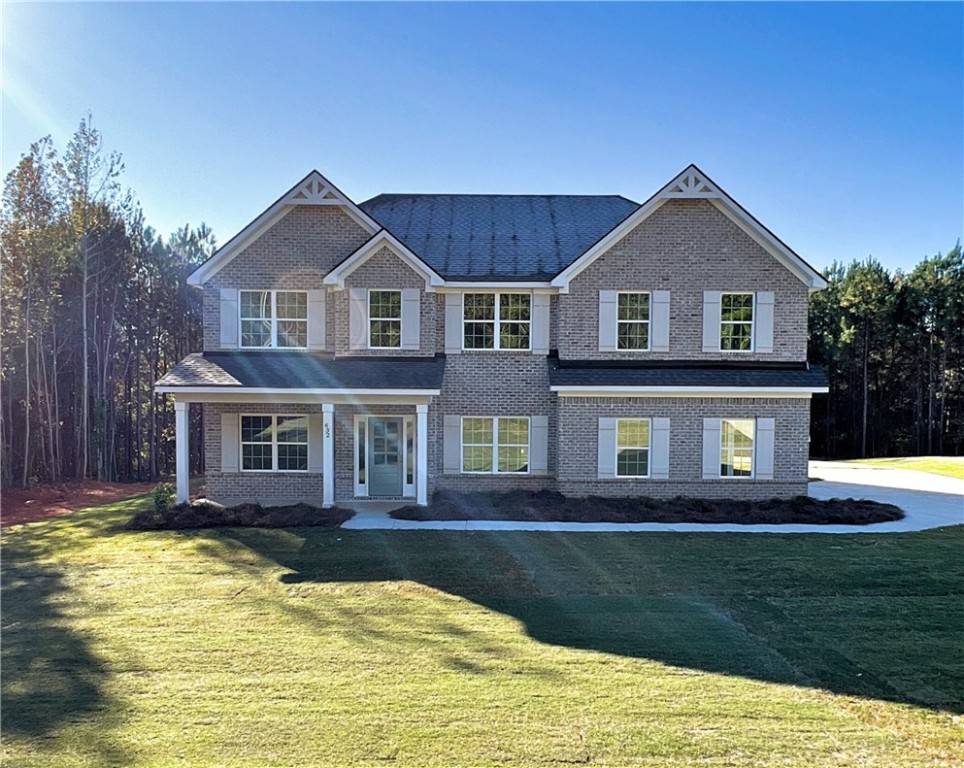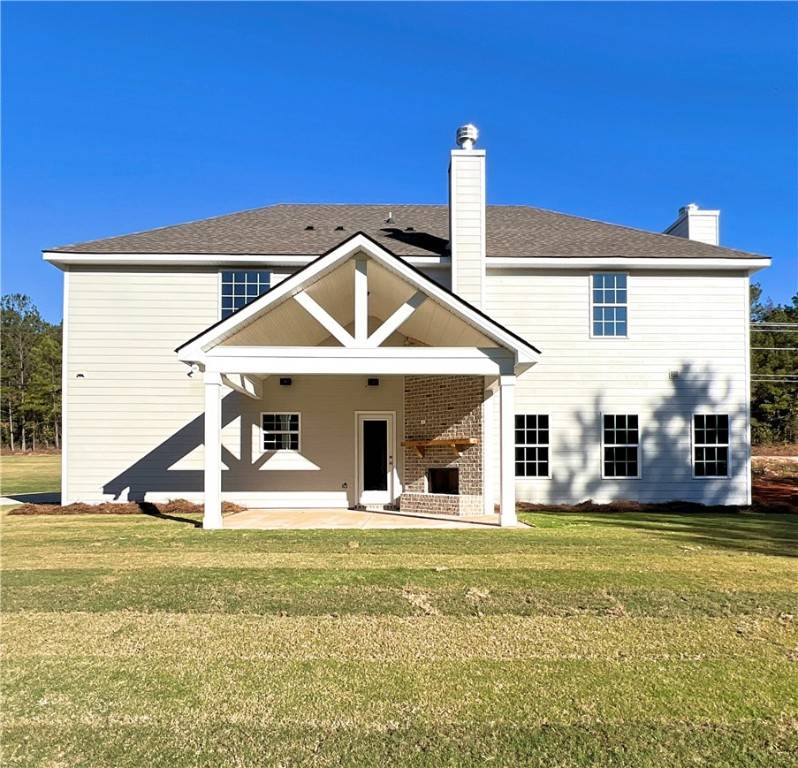Bought with LISA BANCER • HUGHSTON HOMES MARKETING
$429,900
$429,900
For more information regarding the value of a property, please contact us for a free consultation.
236 LEE ROAD 155 Opelika, AL 36804
4 Beds
3 Baths
2,778 SqFt
Key Details
Sold Price $429,900
Property Type Single Family Home
Sub Type Residential
Listing Status Sold
Purchase Type For Sale
Square Footage 2,778 sqft
Price per Sqft $154
Subdivision Salem Ridge
MLS Listing ID 166314
Sold Date 01/22/24
Bedrooms 4
Full Baths 2
Half Baths 1
Construction Status New Construction
HOA Y/N No
Abv Grd Liv Area 2,778
Year Built 2023
Lot Size 0.500 Acres
Acres 0.5
Property Sub-Type Residential
Property Description
Welcome to our Harrison A Floorplan. With 2778 SF of Thoughtfully Designed Living Space, Feel right at Home! Inviting Foyer, Formal Dining Room w/ Tons of Detail, Flex Space for Home Office, Spacious Great Room w/ Fireplace. Gourmet Kitchen w/ Built in Stainless Appliances & Stainless Vent Hood, Timeless Cabinetry, Granite Countertops, Herringbone Backsplash, Large Kitchen Island, Breakfast Area & Walk-in Pantry. Owner's Entry Boasts our Signature Drop Zone. Half Bath on Main Level for Guests. Upstairs Leads to Huge Owner's Suite w/ Fireplace, for your own Private Retreat. Owner's Bath w/ Garden Tub, Tiled Shower, His & Her Vanities and Walk-in Closets. Additional Bedrooms are Bright & Spacious. Upstairs Laundry & Hall Bath Centrally located to Bedrooms. Enjoy Hardwood Flooring throughout Living Spaces on Main Level & Tons of Hughston Homes Included Features. Our Signature Gameday Patio w/ Fireplace is the Perfect Space for Outdoor Evenings. ***Ask about or Included Home Automation***
Location
State AL
County Lee
Area Opelika
Interior
Interior Features Ceiling Fan(s), Separate/Formal Dining Room, Eat-in Kitchen, Garden Tub/Roman Tub, Kitchen Island, Walk-In Pantry
Heating Electric, Heat Pump
Cooling Central Air, Electric, Heat Pump
Flooring Carpet, Ceramic Tile, Wood
Fireplaces Number 2
Fireplaces Type Two, Insert, Wood Burning
Fireplace Yes
Appliance Some Electric Appliances, Dishwasher, Electric Range, Microwave, Oven, Stove
Laundry Washer Hookup, Dryer Hookup
Exterior
Parking Features Attached, Garage, Two Car Garage
Garage Spaces 2.0
Garage Description 2.0
Fence Other, See Remarks
Pool None
Utilities Available Septic Available, Underground Utilities
Amenities Available Other, See Remarks
Porch Rear Porch, Covered, Front Porch
Building
Lot Description <1 Acre
Story 2
Entry Level Two
Foundation Slab
Level or Stories Two
New Construction Yes
Construction Status New Construction
Schools
Elementary Schools Wacoochee
Middle Schools Wacoochee
Others
HOA Fee Include Common Areas
Tax ID 43 11 04 18 0 000 006.005
Security Features Security System
Financing Conventional
Read Less
Want to know what your home might be worth? Contact us for a FREE valuation!
Our team is ready to help you sell your home for the highest possible price ASAP





