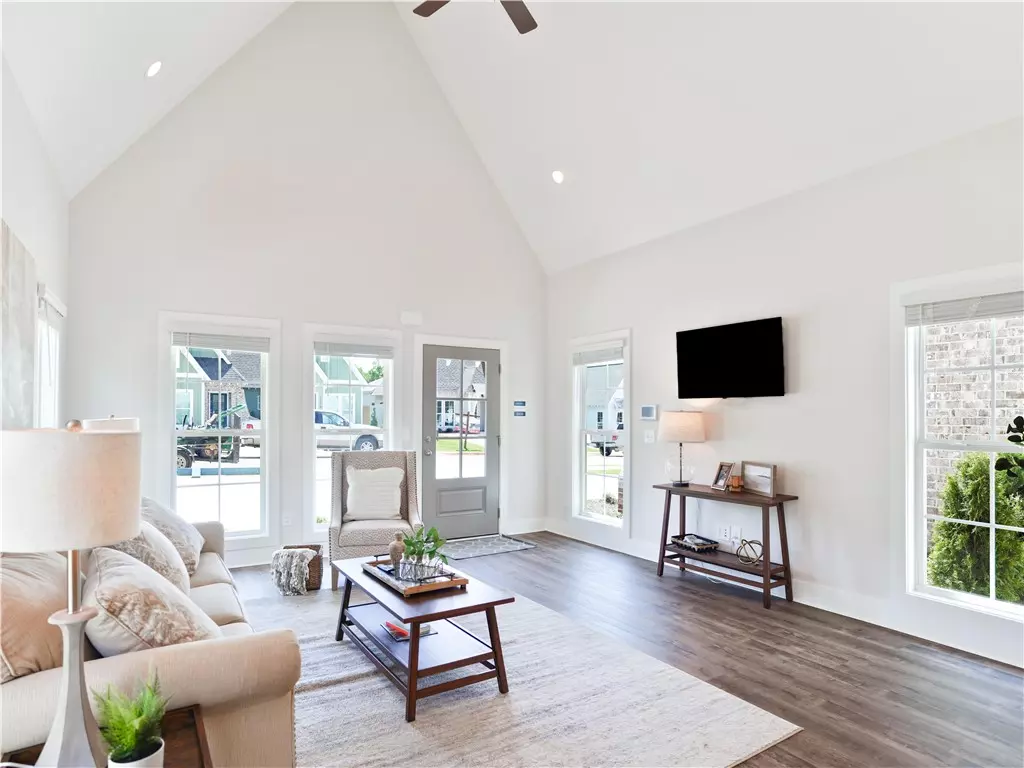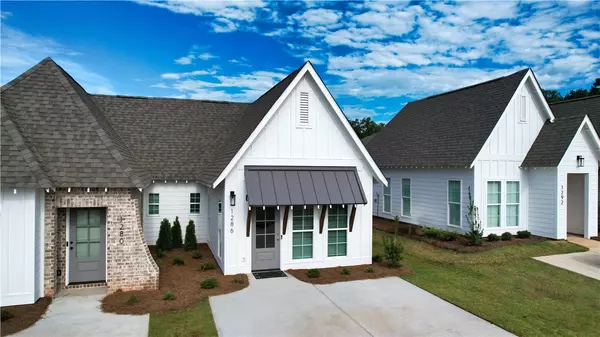Bought with TANNER CAMPBELL • HOLLAND HOME SALES
$252,000
$251,995
For more information regarding the value of a property, please contact us for a free consultation.
1286 HIDDEN DEN TRL Opelika, AL 36801
2 Beds
2 Baths
1,183 SqFt
Key Details
Sold Price $252,000
Property Type Townhouse
Sub Type Townhouse
Listing Status Sold
Purchase Type For Sale
Square Footage 1,183 sqft
Price per Sqft $213
Subdivision Fox Run Village
MLS Listing ID 171699
Sold Date 11/15/24
Bedrooms 2
Full Baths 2
HOA Fees $250
HOA Y/N Yes
Year Built 2023
Lot Size 3,049 Sqft
Acres 0.07
Property Sub-Type Townhouse
Property Description
MOVE IN READY! The Duette 1B is a two bedroom, two bathroom, 1183 square foot home. The covered porch welcomes you inside the spacious living area with vaulted ceilings and large windows. The sizable living area extends into the open concept kitchen and dining room. The kitchen is perfect for those who love to entertain and features a long island, plenty of counter space. The Duette features custom designed wooden cabinets that provide ample room for storage as well as a pantry. Off the kitchen is the first bedroom with a detached bathroom across the hall. To the left of the bathroom is the laundry room. Straight down the hall is the primary bedroom featuring a walk-in closet and en-suite bathroom. Off the back of the primary bedroom you will find access to the back porch.
Location
State AL
County Lee
Area Opelika
Interior
Interior Features Ceiling Fan(s), Kitchen Island, Primary Downstairs, Living/Dining Room, Pantry, Attic
Heating Electric
Cooling Central Air, Electric
Flooring Carpet, Plank, Simulated Wood
Fireplaces Type None
Fireplace No
Appliance Some Electric Appliances, Dryer, Dishwasher, Electric Cooktop, Electric Range, Microwave, Oven, Refrigerator, Stove, Washer
Laundry Washer Hookup, Dryer Hookup
Exterior
Exterior Feature Storage, Sprinkler/Irrigation
Fence None
Pool Community
Utilities Available Sewer Connected, Underground Utilities, Water Available
Amenities Available Pool
Building
Lot Description < 1/4 Acre
Story 1
Entry Level One
Foundation Slab
Level or Stories One
New Construction Yes
Schools
Elementary Schools Jeter/Morris
Middle Schools Jeter/Morris
Others
Financing Conventional
Read Less
Want to know what your home might be worth? Contact us for a FREE valuation!
Our team is ready to help you sell your home for the highest possible price ASAP





