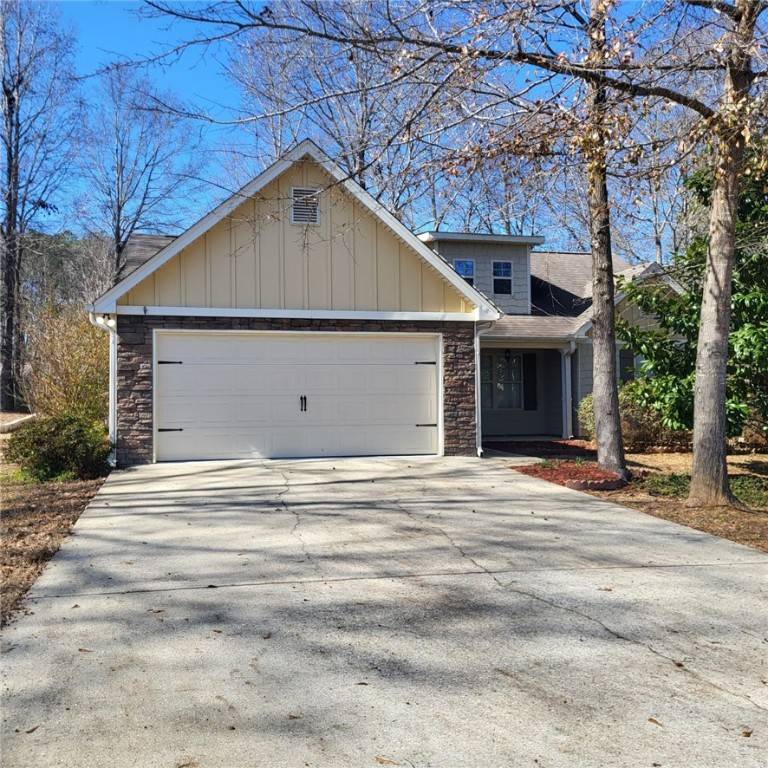Bought with VIANNA DOOLEY • EXIT REALTY ANCHOR SOUTH
$234,900
$234,900
For more information regarding the value of a property, please contact us for a free consultation.
2411 19TH PL Valley, AL 36854
3 Beds
2 Baths
1,536 SqFt
Key Details
Sold Price $234,900
Property Type Single Family Home
Sub Type Residential
Listing Status Sold
Purchase Type For Sale
Square Footage 1,536 sqft
Price per Sqft $152
Subdivision River Oaks
MLS Listing ID 173288
Sold Date 03/18/25
Bedrooms 3
Full Baths 2
HOA Y/N No
Abv Grd Liv Area 1,536
Year Built 2011
Lot Size 0.270 Acres
Acres 0.27
Property Sub-Type Residential
Property Description
Cute 3BR/2BA Craftsman style home in River Oaks S/D is a Must See! Home offers an open floor plan for the living areas. The living room offers an electric fireplace, built-in (TV), and carpeting. The kitchen has a b'kfast bar and the appliances to remain. The dining room is open to both the LR & kitchen and has hardwood floors. The Master Bedroom is very spacious offering coffered/tray ceilings and has a large WIC. The master bath has a tile shower, sep. soaking tub, and dual vanities. The 2nd and 3rd bedrooms are adequately sized with carpeting. The hall bath features a tub/shower combo. The whole interior of the house has been recently painted. The exterior boasts a patio area, storage shed, and 2-car garage. House is conveniently located close to the interstate, restaurants, and shopping! Call today to schedule your tour!
Location
State AL
County Chambers
Area Outside Lee Co
Interior
Interior Features Ceiling Fan(s), Living/Dining Room
Heating Electric
Cooling Central Air, Electric
Flooring Carpet, Vinyl
Fireplaces Type Electric
Fireplace Yes
Appliance Some Electric Appliances, Dishwasher, Electric Range, Microwave, Refrigerator, Stove
Laundry Washer Hookup, Dryer Hookup
Exterior
Exterior Feature Storage
Parking Features Garage, Two Car Garage
Garage Spaces 2.0
Garage Description 2.0
Fence Partial
Pool None
Utilities Available Electricity Available, Sewer Connected
Amenities Available Other, See Remarks
Porch Patio
Building
Lot Description < 1/2 Acre, Level
Story 1
Entry Level One
Foundation Slab
Level or Stories One
Schools
Elementary Schools Bob Harding-Shawmut Elementary
Middle Schools Bob Harding-Shawmut Elementary
Others
Tax ID 120909313001003018
Read Less
Want to know what your home might be worth? Contact us for a FREE valuation!
Our team is ready to help you sell your home for the highest possible price ASAP





